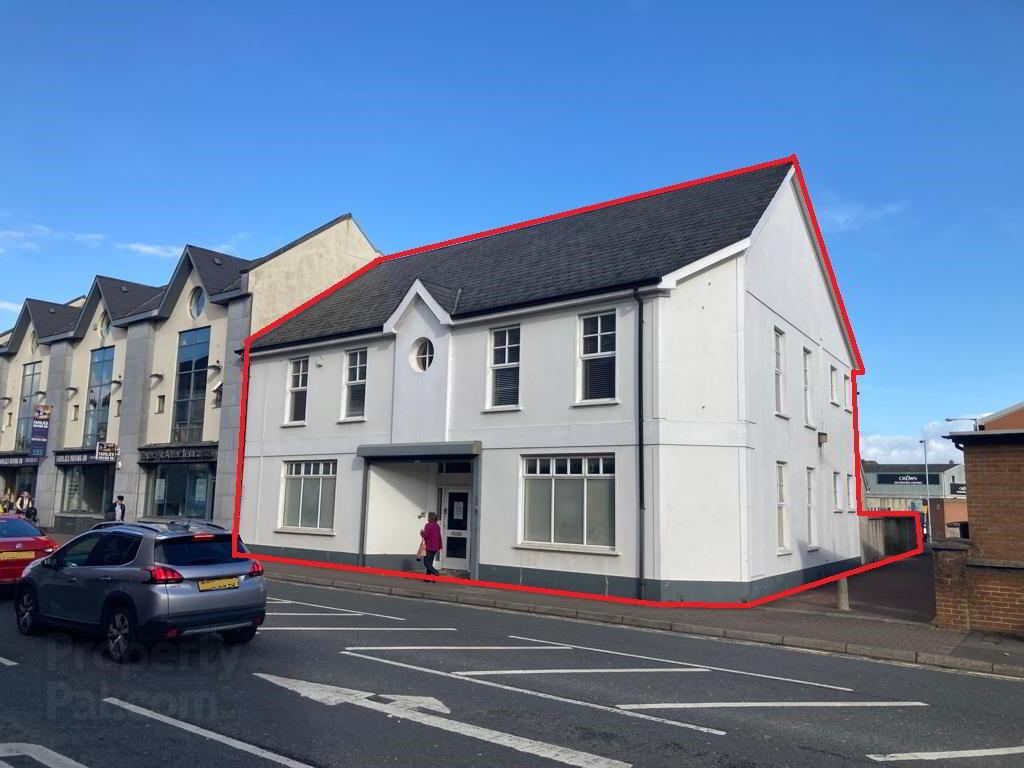
Property Search
12-14 Dublin Road, Omagh, BT78 1ES
Key Information
RentPOA Annually StatusTo let DepositNot specified Includes RatesNo Viewable From10 Oct 22 Available From10 Oct 22 Min Duration24 months Max Duration- EPC D81 StyleOffices Furnished-Property Features
Property Description
Location
The property occupies a prominent location at a busy intersection within Omagh. The town centre, carparks and amenities are a short walk from the subject. The immediate area comprises of mix use occupiers – including The Library, Primark, McAleer Insurance & DAC Appliances.
Description
The ground and second floor comprise of well apportioned open plan and single office accommodation, fitted to a high standard throughout. The buildings prominet postion is further enhanced by its private entrance and significant frontage onto Dublin Road.
- Suspended ceilings
- Carpeted floor coverings.
- Oil fired central heating
- Computer cabling.
- Comms room.
- Staff room with kitchen.
- Male/Female/Disabled WC’s.
- File elevator
- Yard/Carpark with limited designated parking to rear
- Door Intercom - electric shutter
Whilst the property benefits from the previous occupier’s high specification office fit-out, it may be suitable for alternative use – subject to planning/landlord approval.
The configuration of the ground floor can change to accommodate tenant requirements.
Accommodation (all areas approximate & taken at the longest & widest points)
Ground Floor
Entrance area with reception and waiting area
5 no Office
Large open plan work office
2 File storage
Disabled WC
Toilets – 2 cubicles
Door to rear
First Floor
Landing
Large open plan work office
Staff room with kitchen
Male Toilets
Female Toilets
Cleaner’s store
File store
Communications room
Door with external steps to carpark
Rates
We have been advised by the Land and Property Services of the following rating information:
NAV: £39,600
Estimated Rates Payable £20,047.10 per annum.
Please note that all perspective purchasers should make their own enquiries to confirm the NAV / rates payable.
Lease Details
Rent: On Application
Term: Negotiable
Repairs/Insurance: Full repairing and insuring terms by way of service charge contribution.
Service Charge: TBC
VAT All prices quoted are exclusive of and therefore may be liable to VAT.



