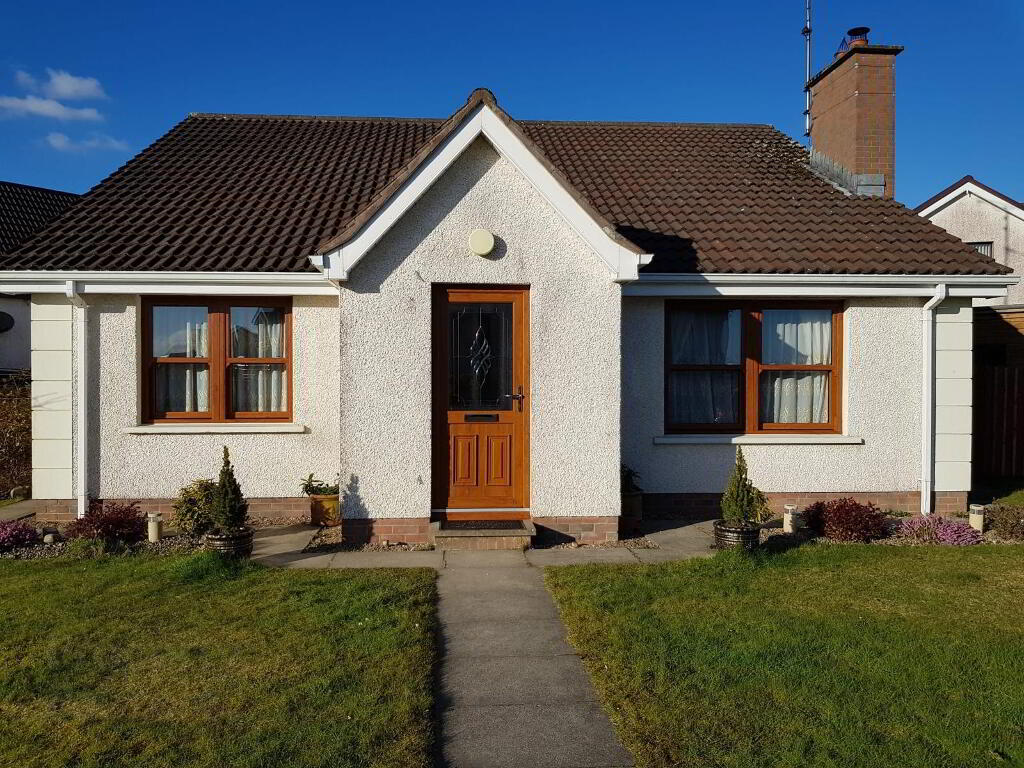
Property Search
12 Coolnagard Heights, Omagh, BT78 1AT
Key Information
Property Features
Property Description
DELIGHTFUL DETACHED BUNGALOW & LANDSCAPED GARDENS
THIS EXCELLENT 3 BEDROOM DETACHED BUNGALOW OCCUPIES A SPACIOUS SITE IN A DESIRABLE PARK IN A CONVENIENT RESIDENTIAL AREA.
• IMMACULATE CONDITION THROUGHOUT
• MODERNISED - RECENTLY FITTED KITCHEN & BATHROOMS
• SPACIOUS SITE
• UPVC DOUBLE GLAZED WINDOWS (SLIDING SASH)
• AMPLE CAR PARKING ON TARMAC DRIVEWAY
• CONVENIENT TO ALL TOWN AMENITIES
ACCOMMODATION
ENTRANCE PORCH :1.86m x 1.52m
HALLWAY: 6.97m (lp) x 1.86m (wp) Herringbone flooring
CLOAKS:
LOUNGE:5.56m x 4m Fireplace with timber surround and tile inset, provision for multi-fuel stove (will be removed), feature panelled wall, laminate floor
KITCHEN/DINING AREA:5.4m x 3.15m Modern high and low level fitted wooden kitchen cupboards, feature down lighting, laminate work surface & tile upstand, integrated electric induction hob, oven, provision for larder fridge/freezer,(mains water provision), dishwasher extractor fan, composite steel sink unit, tile flooring
UTILITY:2.6m x 1.78m Fitted units, composite sink unit, door to garden/patio
BEDROOM 1:4.35m x 4.05m Fitted slide robes, timber wall panelling, laminate flooring
EN-SUITE:1.82m x 1.66m white suite with electric shower, vanity unit, wall & floor tiles
BEDROOM 2:3.13m x 2.6m Fitted slide robes, timber wall panelling, laminate flooring
BEDROOM 3:3.13m x 2.55m, timber wall panelling, laminate flooring
BATHROOM:2.95m x 2.15m White suite with free standing bath, vanity unit, wall & floor tiles
OUTSIDE:
Covered Outdoor deck area : 3.2m x 2.35m power supply
Shed : 2.4m 1.77m
Shed :
*Landscaped gardens.
*Enclosed rear garden & paved patio.
*Shrub beds
Directions: From roundabout on Kevlin Road, enter in to Coolnagard. Take 1st left to Coolnagard Heights – No12 is corner site on left.



