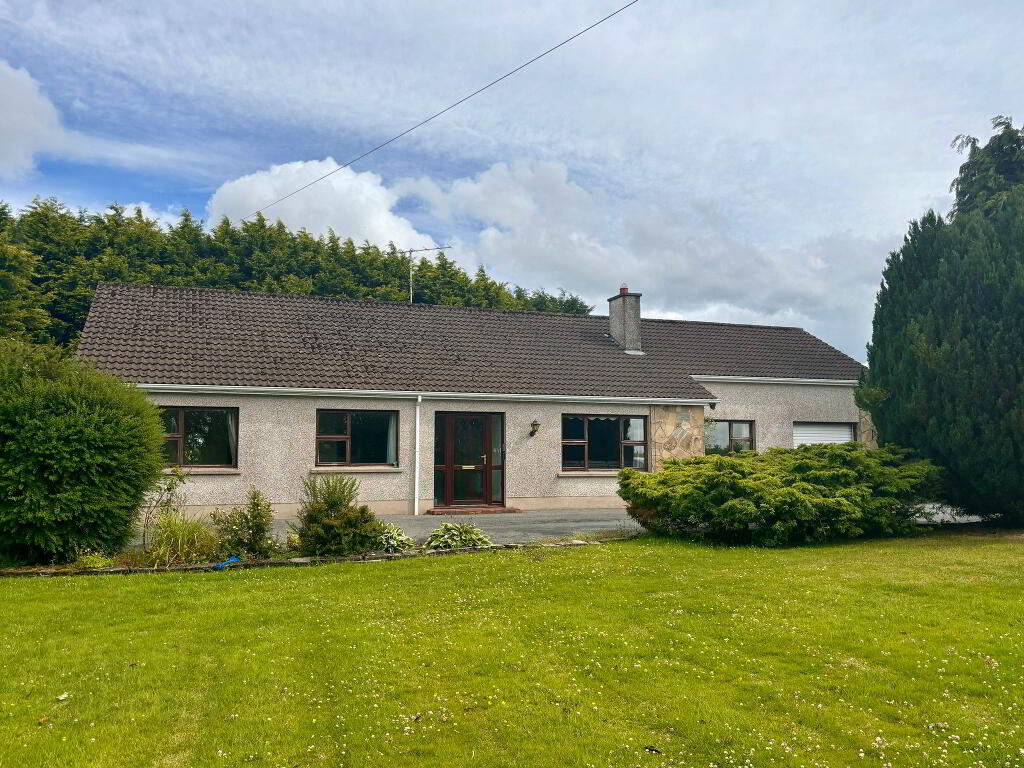
Property Search
14 Moylagh Road , Beragh, Omagh, BT79 0TQ
Key Information
Property Features
Property Description
SUPERB DETACHED BUNGALOW, GARAGE AND GROUNDS
THIS SUPERB DETACHED PROPERTY IS SITUATED IN A TRANQUIL SETTING ON THE EDGE OF BERAGH VILLAGE & 2 MILES FROM THE A5 ROAD LINK.
• 2 RECEPTION / 4 BEDROOMS
• OIL-FIRED CENTRAL HEATING / DOUBLE GLAZED WINDOWS
•ATTACHED GARAGE
•SPACIOUS MATURE SITE ( CIRCA 0.7 ACRES)
ACCOMMODATION:
ENTRANCE PORCH: 1.71m x 1.15m tile floor
HALLWAY: 5.82m(LP) x 4.12m (WP)
HOTPRESS: With adjacent large cloak cupboard
LOUNGE : 4.25m x 4.80m Open fire with surround
FAMILY ROOM : 4.25m x 4.80m Open fire with feature surround
KITCHEN/DINING AREA: 16’9"(LP) x 13’2"(WP) High and low level fitted Oak shaker style kitchen units with laminate work surface, integrated eye level oven, hob, fridge/freezer, provision for dishwasher, extractor fan, tile flooring
UTILITY: 3.32m x 2.97m with sink , provision for washing machine
REAR PORCH: Large walk-in shelved larder
CLOSET:
STORE:
WC: 2.05m x 1.83m Wc & whb access from back hall
BEDROOM 1: 3.62m x 3.33m Fitted wardrobes
BEDROOM 2:3.69m x 3.33m Vanity unit
BEDROOM 3:3.34m x 3.33
BEDROOM 4: 3.69m x 3.04m Fitted wardrobes
SHOWER ROOM: 2.40m x 2.32m White suite with low level access electric shower, pvc wall panelling, tile floor
ATTIC:Floored
OUTSIDE:
ATTACHED GARAGE: Sliding door
STORE: Spacious with attached second garage to the rear
* Tarmac Driveway with Entrance pillars.
* Spacious gardens with woodland area to the rear of the site (0.7 ac).
* Patio Area.
This delightful property offers spacious family accommodation and situated on a spacious site with mature gardens, . The property is convenient location to Beragh village, Omagh & the A5 Road makes the property ideally located for commuters.



