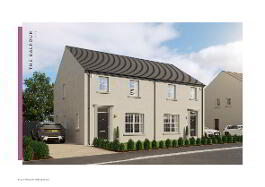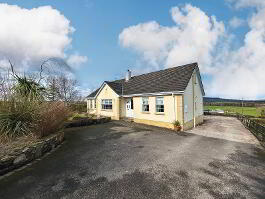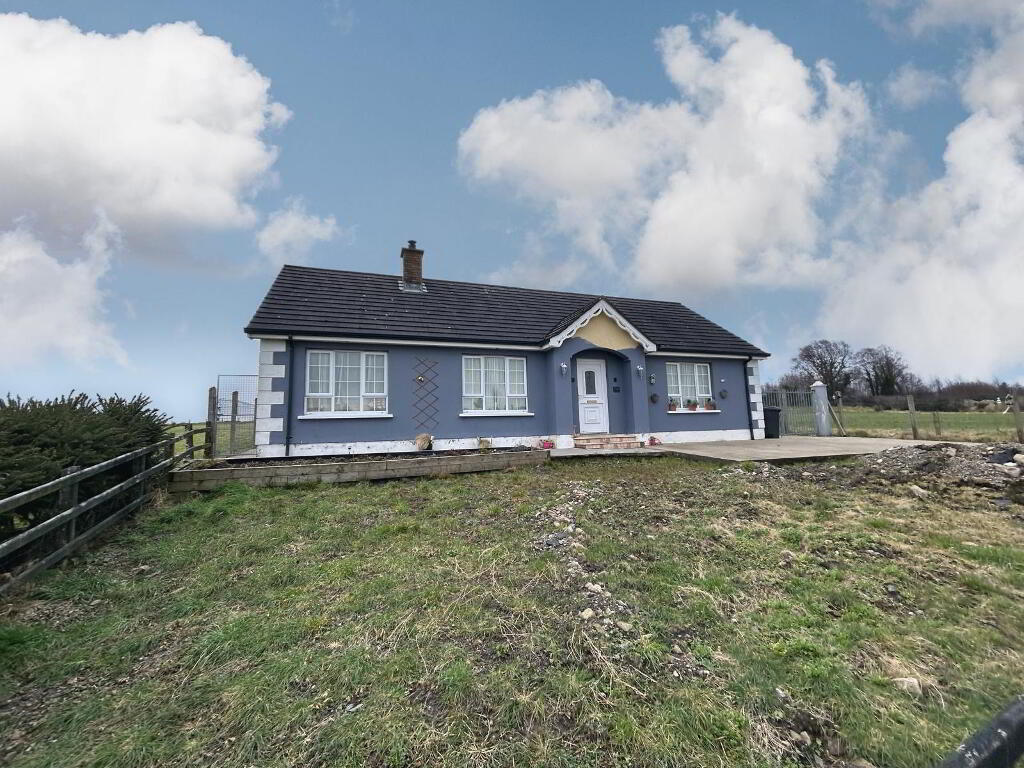
Property Search
17 Carn Road, Plumbridge, Omagh, BT79 8LA
Key Information
Property Features
Property Description
ATTRACTIVE DETACHED BUNGALOW, SHEDS, GARDEN & PADDOCK
THIS SUPERB DETACHED BUNGALOW IS SITUATED IN A PLEASANT RURAL SETTING OVERLOOKING THE SURROUNDING COUNTRYSIDE, CONVENIENTLY LOCATED 2 MILES FROM PLUMBRIDGE VILLAGE & LOCAL AMENITIES.
• 3 BEDROOMS (2 ENSUITE)
•OIL-FIRED CENTRAL HEATING (UNDER FLOOR)
• UPVC DOUBLE GLAZED WINDOWS
•RANGE OF SHEDS
• SET ON SPACIOUS SITE
•ATTACHED PADDOCK AREA CIRCA 0.8 ACRES
ACCOMMODATION:
ENTRANCE HALLWAY: 6.5m x 1.5m
LOUNGE: 4.9m x 4m Feature fireplace with provision for open fire.
KITCHEN/DINING AREA: 5.1m x 4m High and low level fitted shaker style kitchen units with laminate work surface, brick mantle with provision for Rangemaster style cooker, provision for fridge/freezer & dishwasher, extractor fan, stainless steel sink unit, natural slate tile flooring, feature ceiling beams.
UTILITY ROOM /WC : 2.53m x 2.43 m Fitted cupboards, provision for appliances, tile walls & floor
BEDROOM 1: 4.05m x 3.30m
ENSUITE: 3.25m x 1.2 m White suite with shower unit, wc, heated towel rail, wall & floor tiles
BEDROOM 2: 4.05m x 3.30m
ENSUITE: 3.25m x 1.2 m White suite with shower unit, wc, heated towel rail, wall & floor tiles (partially fitted only)
BEDROOM 3: 4m x 3.3m
CLOSET :
ATTIC :
OUTSIDE:
*Shed 1
*Shed 2
*Enclosed concrete yard area
*External lighting.
*Driveway with entrance pillars.
*Concrete patio.
*Front garden
*Outside water tap.
*Attached paddock extending to circa 0.8 acres.
The delightful property offers spacious accommodation, completed to a good specification and situated on a large site with mature gardens and views across the countryside.
Inspection is strictly by appointment with the Agent, to whom all enquiries and offers should be made.





