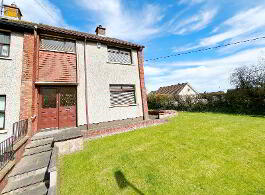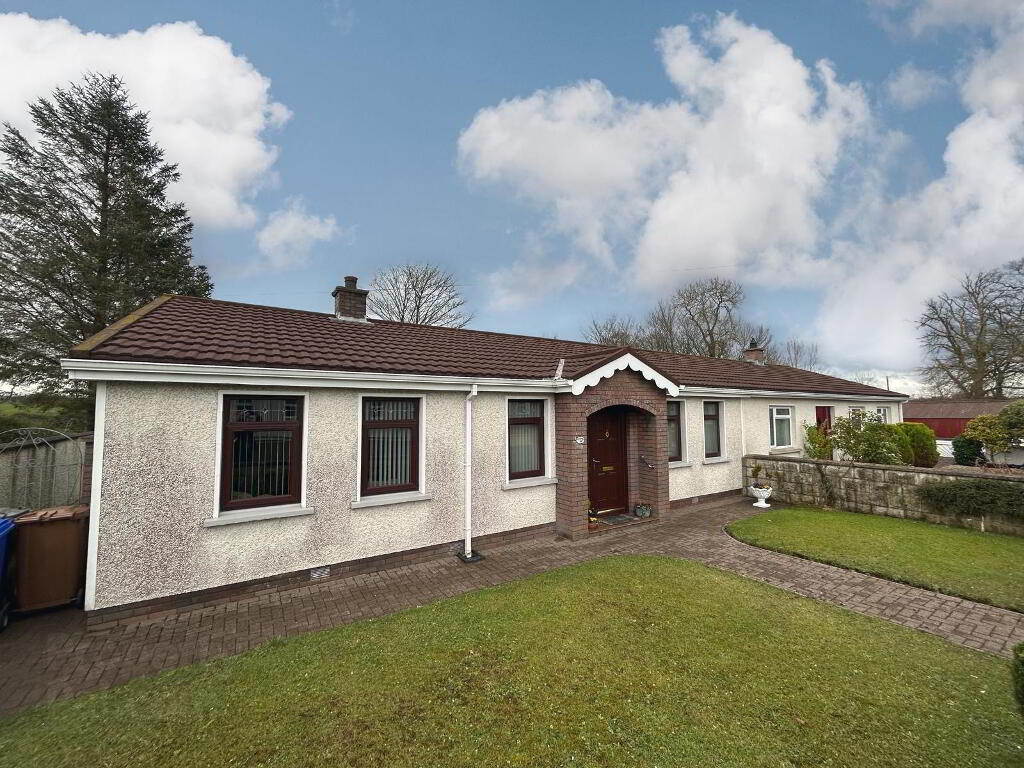
Property Search
17 Watson Park, Omagh, BT78 5ND
Key Information
Property Features
Property Description
ATTRACTIVE SEMI–DETACHED BUNGALOW
THIS ATTRACTIVE SEMI-DETACHED BUNGALOW IS ENHANCED BY ITS PRIME CONDITION, CENTRAL LOCATION & CONVENIENCE TO TOWN, LOCAL AMENITIES & ROAD LINKS.
• 1 RECEPTION / 3 BEDROOMS
• MATURE GARDENS WITH COUNTRYSIDE VIEWS
• OIL-FIRED CENTRAL HEATING
• DOUBLE GLAZED WINDOWS
• SPACIOUS SITE
•LOT 1: SEMI-DETACHED BUNGALOW
LOT 2: OPTION TO PURCHASE GARAGE / SHED PLOT (Open to Offers)
ACCOMMODATION:
HALLWAY: 4.6m x 1.8m
CLOAKS / CLOSET:
LOUNGE: 5.5m (LP) x 3.65m (WP) Feature surround with provision for electric fire
KITCHEN/DINING AREA: 3.65m (LP) x 3.1 (WP) High and low fitted kitchen units, laminate work surface, tiled back splash, provision for appliances, stainless steel sink unit, extractor fan, tile floor, back door to rear garden.
BEDROOM 1: 3.65m x 3.65m Fitted bedroom furniture
BEDROOM 2: 3.65m x 3.65m
BEDROOM 3: 3.65m x 2.35m (used as sitting room with door to kitchen & hallway)
CLOSET / HOTPRESS: Shelved
SHOWER ROOM: 2.7m (LP) x 1.75 (WP) White suite with large mains shower, wc, whb, vanity unit, pvc ceiling, tile walls, carpet flooring
ATTIC:
OUTSIDE:
UTILITY STORE: 2.75m x 2m Power sockets, lighting, fitted units.
STORE/WORKSHOP: 6.15m x 3m Power sockets, lighting, fitted bench.
* Private neat gardens – with shrub & flower beds.
*Garden pathways with feature stone walls.
*Views across the countryside.
* Patio area.
LOT 1: Semi-detached bungalow.
LOT 2: Option to purchase Garage / Shed Plot (Open to offers).
The property has been modernised and maintained to a good standard throughout.
In addition to its attractive appearance and prime location, the property provides spacious accommodation both internally and externally and will appeal to a wide range buyers including owner occupiers and investors.
Please note : The property is of system build construction and may not be suitable for a mortgage loan.




