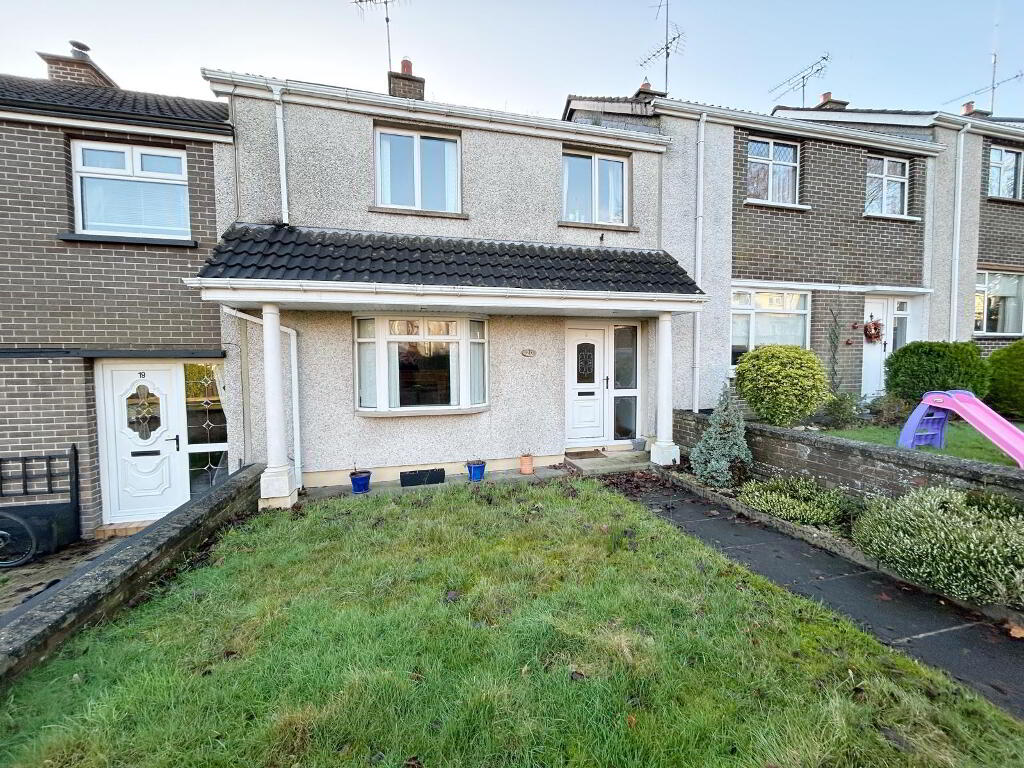
Property Search
20 Winters Gardens, Omagh, BT79 0DZ
Key Information
Rent£630 Monthly StatusTo let Deposit£630 Includes RatesYes Viewable From06 Jan 25 Available From06 Jan 25 Min Duration12 months Max Duration- Bedrooms3 Bathrooms1 Receptions1 StyleMid-terrace House HeatingOil FurnishedPartially furnishedProperty Features
Property Description
SUPERB MID-TERRACE HOUSE
THIS SUPERB 3 BEDROOM MID-TERRACE HOUSE IS LOCATED IN A POPULAR RESIDENTIAL AREA CONVENIENT TO TOWN AND ALL LOCAL AMENITIES.
•1 RECEPTION / 3 BEDROOMS
•DUAL FUEL CENTRAL HEATING (OIL & SOLID)
• UPVC DOUBLE GLAZED WINDOWS
•HI - SPEC FINISH THROUGHOUT
ACCOMMODATION:
GROUND FLOOR
ENTRANCE HALL: 11’02’’ LP x 6’ WP ; Tile Floor
CLOSET: Under stairs
LOUNGE: 12’07’’ x 11’05’’ Open fired with back boiler unit, feature surround, bay window
KITCHEN/ DINETTE: 18’04’’ x 9’07’’ High & low level fitted kitchen units with laminate worktop, integrated electric hob & oven, provision for fridge & freezer , stainless steel sink unit, extractor fan, recessed spot lights, tiled splash back, tile floor, patio doors to patio area
FIRST FLOOR
LANDING:
BEDROOM 1: 12’02’’ x 11’03’’ Fitted Closets
BEDROOM 2: 10’9’’ x 8’05’’ Built in Closet
BEDROOM 3: 9’07’’ x 8’11’’
BATHROOM: 7’10’’ x 6’ White suite with bath and electric shower over,wall tiling, vinyl floor
HOTPRESS : Shelved
OUTSIDE:
*Store : 9’3’’ x 6’6’’
*Brick Patio Area *Rear Access to carpark
*Enclosed garden laid in lawn with paved area
*Neat garden to front with walls and entrance gate
Please Note :
References ,deposit + 1 months advance rent required
Application forms available via email.



