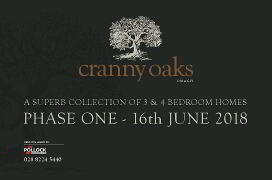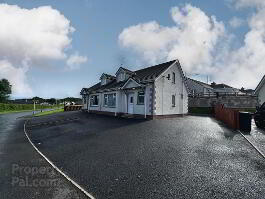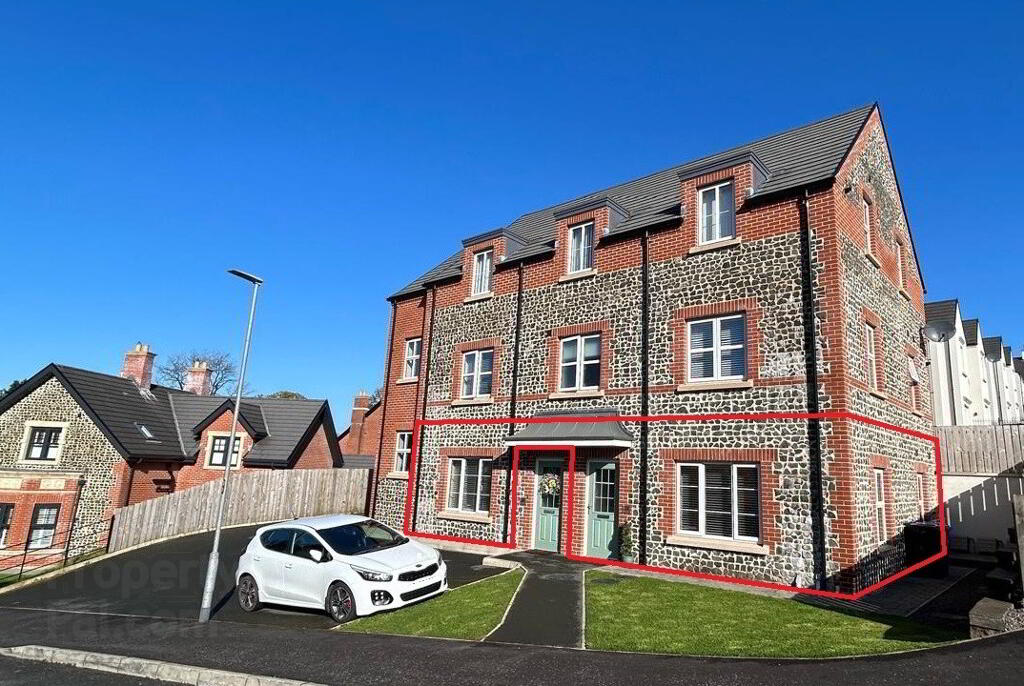
Property Search
22 Crevenagh Hall, Omagh, BT79 0FT
Key Information
Property Features
Property Description
ATTRACTIVE GROUND FLOOR APARTMENT
THIS EXCELLENT 2 BEDROOM GROUND FLOOR APARTMENT WITH CAR PARKING IS LOCATED IN THE DESIRABLE CREVENAGH HALL DEVELOPMENT, CONVENIENTLY LOCATED TO TOWN, LOCAL AMENITIES & ROAD LINKS.
• 1 RECEPTION / 2 BEDROOMS
• CAR PARKING PROVISION
• GAS CENTRAL HEATING / UPVC DOUBLE GLAZED WINDOWS
• CONVENIENT LOCATION IN POPULAR RESIDENTIAL AREA
• IDEAL FIRST TIME BUYER / INVESTMENT PROPERTY
ACCOMMODATION
ENTRANCE HALL: Tile floor
CLOAK ROOM/CLOSET:
OPEN PLAN KITCHEN/ DINING & LOUNGE AREA: 7.1m(lp) x 4m (wp) Luxury modern fitted high and low level units with laminate worktop, fitted kitchen island, extractor fan, stainless steel sink unit, tile upstand, integrated fridge freezer, dishwasher, electric oven and hob, provision for hide-away washing machine, tile floor
BEDROOM 1: 3.85m(lp) x 3.6m (wp) Carpet flooring
BEDROOM 2: 3.55m(lp) x 3.4m (wp) Laminate flooring
SHOWER ROOM: 2.35m (lp) x 2.1m(wp) White suite with large mains shower, vanity unit, heated towel rail, partial wall tiles, tile floor
CLOSET:
OUTSIDE
Parking Space. Grass area. Refuse bin area .
This attractive apartment has been completed to a high specification and maintained to an impeccable standard throughout. This ground floor is situated within a block of 3 apartments, each with dedicated individual access.
The property is ideal for first time buyers seeking an attractive first home or investors rental property.
Annual service charge payable to Management Company of approx. £700 – includes building insurance.





