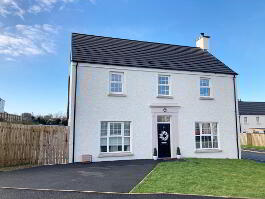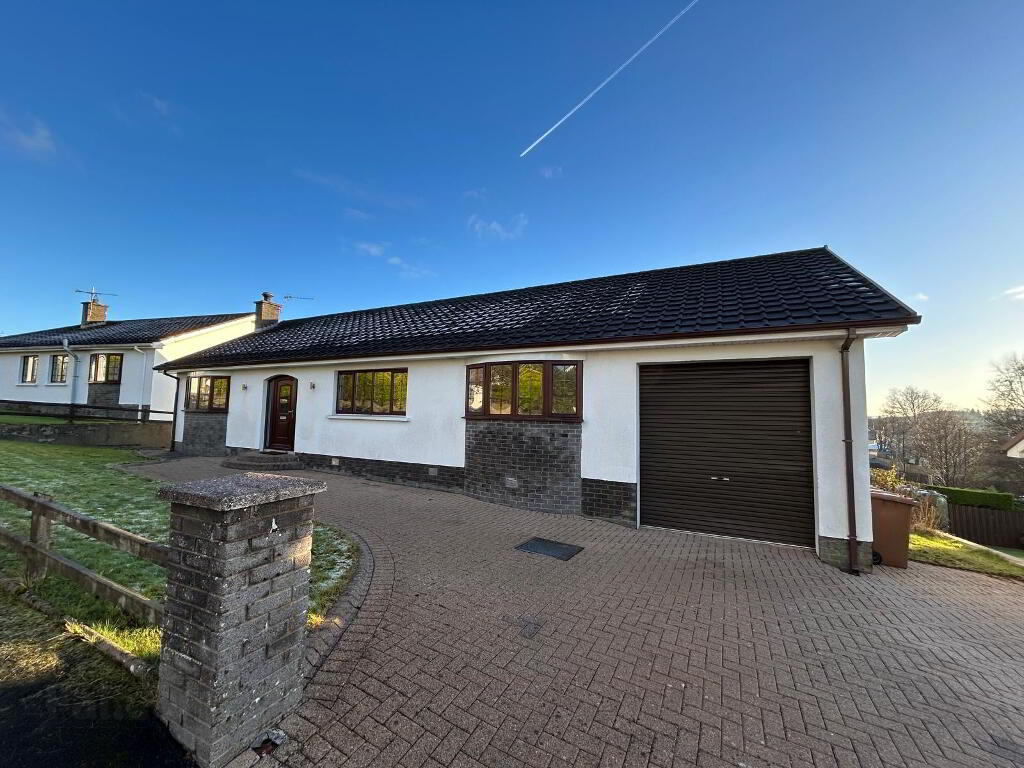
Property Search
23 Knockgreenan Avenue, Omagh, BT79 0EB
Key Information
Property Features
Property Description
SUPERB DETACHED BUNGALOW
GARAGE & LANDSCAPED LAWNS
SUPERB 3 BEDROOM DETACHED BUNGALOW SET ON A SPACIOUS MATURE SITE IN A DESIRABLE RESIDENTIAL AREA CONVENIENT TO TOWN.
• 3 BEDROOMS
•RECENTLY MODERNISED
•APPEALING FAMILY HOME
•MATURE SECLUDED SITE
•DESIRABLE RESIDENTIAL AREA
• OIL-FIRED CENTRAL HEATING / UPVC DOUBLE GLAZED WINDOWS
ACCOMMODATION:
ENTRANCE HALL:14’11’’ x 8’3’’ Wooden laminate floor
LOUNGE: 23’11’’ x 10’10’’ Dual solid fuel stove with feature beam over, bow window, wooden laminate floor, double patio doors to paved patio area
KITCHEN: 10’5’’ x 10’ High & Low traditional solid wood fitted kitchen units with laminate worktop,
tiled back splash, integrated for appliances, extractor fan, stainless steel sink unit, tile floor, door to garage / utility area
DINING ROOM: 14’7’’ x 10’9’’ wooden laminate floor
UTILITY AREA: Single drainer sink, cupboard, plumbing for appliances
BEDROOM 1: 13’ x 10’5’’
BEDROOM 2: 10’9’’ x 9’7’’
BEDROOM 3: 9’7’’ x 7’2’’ Built-in wardrobe
BATHROOM: 9’7’’ (LP) x 5’10’(WP) White suite with bath / shower over, heated towel rail, wall & floor tiles
ATTIC:Partially floored access via fitted ladder
INTEGRATED GARAGE: Roller shutter door with separate access
OUTSIDE:
* Spacious Site
* Mature Gardens
* Paved Patio Area with pleasant views over the surrounding area
This superb detached bungalow has been completed to the highest specification throughout and maintained to an impeccable standard.
In addition to its spacious family accommodation, the property is further enhanced by its attractive outside space and established convenient location.
Directions: Proceed along the Hospital Road, through the small roundabout, take second turn on right into Knockgreenan Park/ Avenue, continue straight on, round a sharp leftward corner, No 23 lies on the right as the road rises to the next corner.




