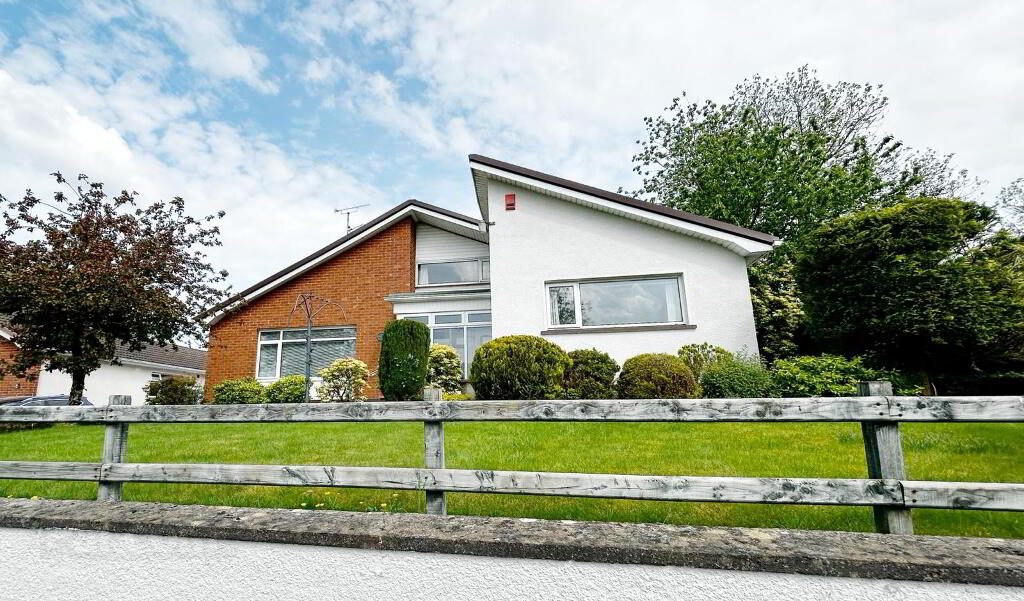
Property Search
32 Lisanelly Park, Omagh, BT79 7DE
Key Information
Property Features
Property Description
SUPERB DETACHED CHALET BUNGALOW, GARAGE & GARDEN
SUPERB 4 BEDROOM DETACHED BUNGALOW SET ON A SPACIOUS MATURE SITE IN A DESIRABLE RESIDENTIAL AREA CONVENIENT TO TOWN & SCHOOLS.
• 2 RECEPTION AREAS / 4 BEDROOMS
• OIL-FIRED CENTRAL HEATING
• DOUBLE GLAZED WINDOWS
•PRIVATE GARDEN
•DESIRABLE RESIDENTIAL AREA
ACCOMMODATION:
ENTRANCE PORCH:2.41m x 1.48m (7’9’’ x 4’8’’) Tiled floor
ENTRANCE HALL :4.06m x 3.16m ( 13’3’’ x 10’4’’) Alarm system
LOUNGE: 5.28m x 3.357m (17’3’’ x 11’01’’) Feature stone fireplace & open chimney, glass panel door to hallway
SITTING /DINING AREA :6.25m x 2.71m (20’5’’ x 8’9’’) Open to kitchen
KITCHEN: 3.38m x 3.26m (11’ 11” x 10’ 7”) High & low fitted units, display cabinets, provision for appliances, extractor fan , rear door to garden
BEDROOM 1: 3.’44m x 3.20m (11’ 3” x 10’ 5”) with carpet flooring
BEDROOM 2: 3.90m x 2.46m (12’ 8” x 8’ 1”) with fitted units and carpet flooring
BEDROOM 3: 3.10m x 2.43m (10’ 2” x 8’ 0”) with carpet flooring
SHOWER ROOM:3.12m (LP) x 2.10m (WP) (10’2’’ LP x 6’8’’ WP) White suite, Aqualisa power shower,
water heating on ‘’off-peak’’ electric ,partial wall tiles
FIRST FLOOR
LANDING / OFFICE: 4.67m x 2.57m (15’3’’ x 8’4’’)
BEDROOM 4: 3.22m x 3.10m (10’5’’ x 10’17’’) with carpet flooring
ENSUITE:3.23m x 1.52m (10’6’’ x 4’9’’) White suite with electric shower
GARAGE : 6.25m x 3.45m (20’5’’ x 11’3’’) Roller shutter door.
OUTSIDE :
Lawns front and rear, bounded by mature Hedging, with a private paved patio area to the rear.
Gravel beds with mature shrubs.
Tarmac driveway.
In addition to its spacious family accommodation, the property is further enhanced by its elevated site with attractive outside space and established convenient location.



