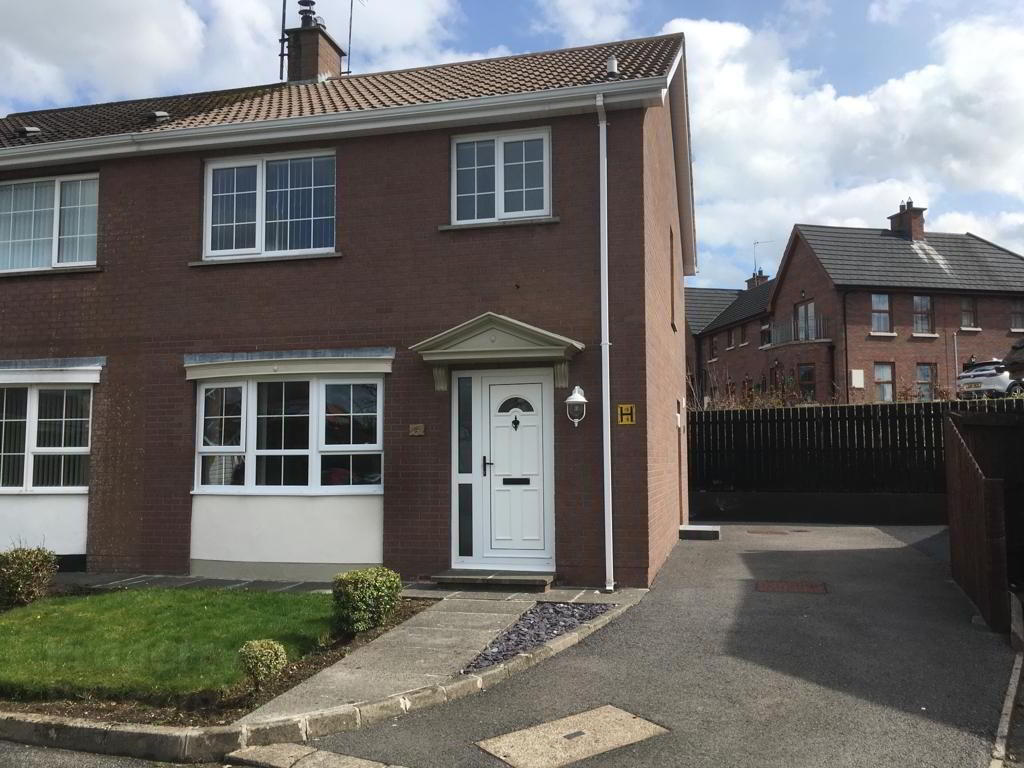
Property Search
4 Winters Court, Omagh, BT79 0EE
Key Information
Rent£650 Monthly StatusLet agreed Deposit£650 Includes RatesYes Viewable From07 Apr 23 Available From07 Apr 23 Min Duration12 months Max Duration- EPC D57/D68 Bedrooms3 Bathrooms1 Receptions2 StyleSemi-detached House HeatingOil FurnishedPartially furnishedProperty Features
Property Description
SUPERIOR SEMI-DETACHED HOUSE
THIS SUPERIOR SEMI-DETACHED HOUSE IS SITUATED WITHIN THE MUCH SOUGHT AREA, CONVENIENT TO TOWN AND ALL LOCAL AMENITIES.
• 1 RECEPTION / 3 BEDROOMS
• OIL-FIRED CENTRAL HEATING / MULTI FUEL STOVE IN LOUNGE
• UPVC DOUBLE GLAZED WINDOWS
•CONVENIENT LOCATION
*FULL RENOVATION THROUGHOUT
*NEW KITCHEN
ACCOMMODATION:
GROUND FLOOR:
ENTRANCE HALL:6’6’’(LP) x 3’’10’’ (WP)
LOUNGE: 15’08’’ (LP) x 11’09’’ (WP) Multi fuel stove
KITCHEN/ DINING: 18’3’’(LP) x 9’9’’ (WP) New High & low level fitted kitchen units with integrated hob, eye level oven, extractor fan, stainless steel sink unit, provision for washing machine & dishwasher, door to driveway
CLOSET:
FIRST FLOOR:
BEDROOM 1: 12’1’’ x 9’9’’
BEDROOM 2: 11’4’’ x 9’9’’
BEDROOM 3:9’10’’ x 8’3’’
BATHROOM: 8’2’ (LP) x 5’11’’ (WP) White suite with electric shower, vanity unit, wall tiles, vinyl floor
OUTSIDE:
* Gardens with shrubs
* Rear patio area.
*Outside water tap
* Tarmac driveway.
The property has been completly refurbished throughout including new kitchen, flooring & decoration,
The property provides spacious accommodation in a much sought after location convenient to town and local amenities .
* £655 deposit with 1 months up front rent and references required.



