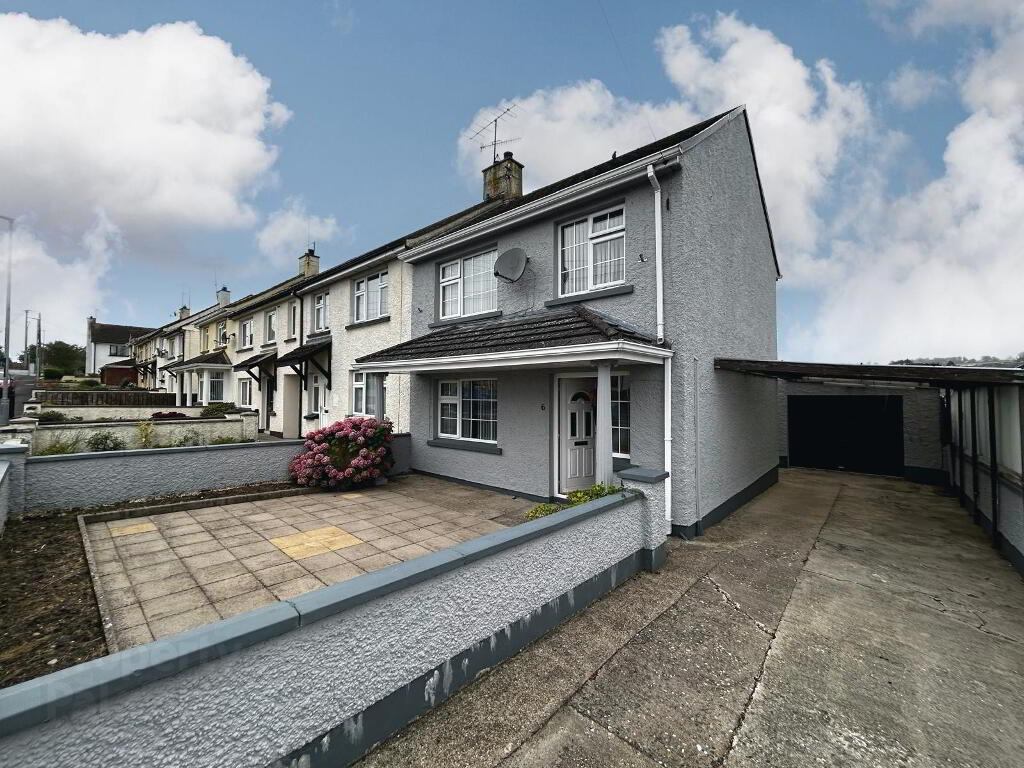
Property Search
6 Abbey Villas, Ardstraw, Newtownstewart, Omagh, BT78 4HJ
Key Information
Property Features
Property Description
EXCELLENT END-TERRACE HOUSE, GARAGE & GROUNDS
THIS ATTRACTIVE END TERRACE HOUSE IS SITUATED IN AN ESTABLISHED RESIDENTIAL AREA CONVENIENT TO ARDSTRAW & ROAD LINKS.
• 1 RECEPTION / 3 BEDROOMS
• DETACHED GARAGE
• PRIVATE DRIVEWAY
• OIL-FIRED CENTRAL HEATING
• DOUBLE GLAZED WINDOWS
•SPACIOUS SITE
ACCOMMODATION:
ENTRANCE PORCH: 2m x 1.10m Laminate floor
HALLWAY: 2.27m x 2m Laminate floor
LOUNGE: 4.20m x 3.54m Open fire with feature brick surround & back boiler, laminate flooring
KITCHEN: 3.54m x 2.10m Fitted kitchen units with laminate work top, part wall tiles, provision for
appliances ,extractor fan, stainless steel sink unit
SHOWER ROOM: 2.60m x 2m White suite with level access electric shower, tile walls & floor
LANDING :
BEDROOM 1: 3.72m x 3.55m Fireplace with tile surround
BEDROOM 2: 3.55m x 2.35m
BEDROOM 3: 2.80m x 2m
CLOSET / HOTPRESS: Shelved
ATTIC :
OUTSIDE:
Rear porch: 2.45m x 1.45m .
*Store : 4.05m x 1.80m.
*Detached Garage : 5.77m x 3.45m Roller shutter door.
*Carport.
* Private rear yard & front garden.
*Private off-street car parking on gated driveway.
*Enclosed garden to front – paved with permitter wall.
The property has been modernised and maintained to a good standard throughout. In addition to its attractive appearance and prime location, the property provides spacious accommodation both internally and externally and will appeal to a wide range buyers -Owner occupiers and investors.



