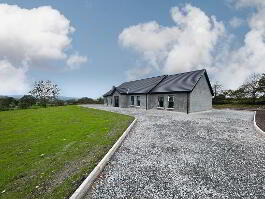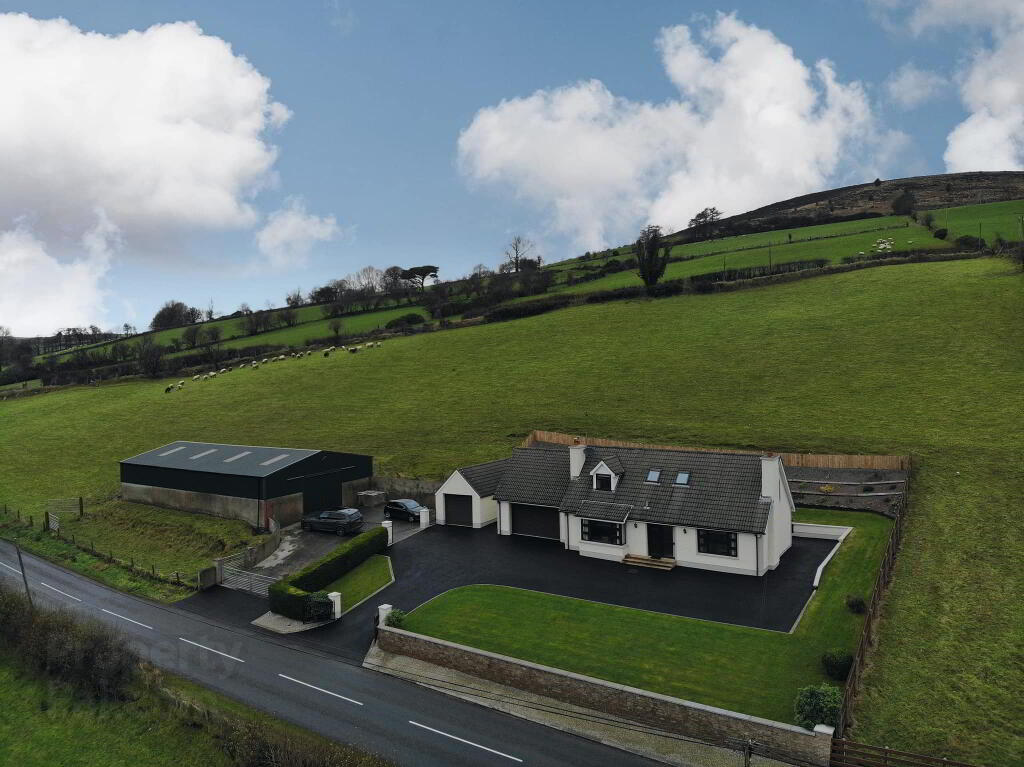
Property Search
Similar Properties
 FOR SALE
10 Glassmullagh Road
Omagh
3 Bedroom Detached Bungalow
POA
FOR SALE
10 Glassmullagh Road
Omagh
3 Bedroom Detached Bungalow
POA
72 Glenelly Road, Plumbridge , Omagh, BT79 8BN
Key Information
Property Features
Property Description
72 GLENELLY ROAD, PLUMBRIDGE, OMAGH
BT79 8BN
EXCEPTIONAL DETACHED PROPERTY, GARAGES, GARDENS & CIRCA 17.3 ACRES
(OPTION TO DIVIDE)
THIS SUPERB DETACHED CHALET PROPERTY IS SITUATED IN A PLEASANT RURAL SETTING OVERLOOKING THE SURROUNDING COUNTRYSIDE, CONVENIENTLY lOCATED 1.5 MILES FROM PLUMBRIDGE VILLAGE & LOCAL
AMENITIES.
2 RECEPTION / 3 BEDROOMS
•OIL-FIRED CENTRAL HEATING (RECENTLY UPGRADED – COND BOILER)
•IMMACULATE CONDITION THROUGHOUT
•RECENTLY MODERNISED
•UPVC DOUBLE GLAZED WINDOWS
•MODERN DETACHED SHED WITH MEZZANINE
ACCOMMODATION:
GROUND FLOOR
ENTRANCE HALLWAY: Feature staircase, tile floor
CLOAK/CLOSET : Under stairs
LOUNGE: 6.10m x 4.20m Feature fireplace with multi fuel stove unit & feature stone surround
SITTING ROOM : 4.70m x 3.60m Feature fireplace with multi fuel stove unit & feature stone surround
KITCHEN/DINING AREA: 6m x 3m Luxury high and low level fitted contemporary kitchen units with work
surface, brick tile upstand, integrated eye oven, microwave, electric hob, fridge & freezer, provision
dishwasher, extractor fan, tile flooring
UTILITY ROOM: 2.90m x 1.65m Fitted cupboards, provision for appliances, stainless steel sink unit, tile floor
BEDROOM 1: 3.6m x 3m
SHOWER ROOM: 2.93m x 2.55m Modern White suite with separate level access large shower unit & drench
head, wc, vanity unit, heated towel rail, wall & floor tiles
FIRST FLOOR:
LANDING:
CLOSET/HOTPRESS:
BEDROOM 3: 4.55m x 3.80m Build in wardrobe
BEDROOM 4: 3.90m x m x 3.80m Built wardrobes
SHOWER ROOM: 2.43m x 1.33m White suite with shower, wc, whb,heated towel rail, wall tiles & floor
ATTIC:
OUTSIDE:
INTEGRAL GARAGE : 5.93 (lp) x 4.90m (wp) electric roller shutter door, cooking provision with fitted units
DETACHED GARAGE : 8.75 m x 3.75m, electric roller shutter door
*Tarmac Driveway with Entrance pillars, stone walls and gates.
*Landscaped gardens wit hedging, shrub & flower beds.
*Pathways & walls.
*External lighting.
The delightful property offers spacious family accommodation, completed to the highest specification and
situated on a large site with mature landscaped gardens and views across the countryside.
LANDS
This valuable compact farm comprising of Circa. 17.32 acres (7.01ha) or thereabouts, is situated in a fertile
and productive farming district. The holding consists of mainly cutting / grazing lands in good grass pasture,
divided into workable fields suitable for farming practices. The ground is contained in a compact parcel and
of a gradual rising topography off the Glennelly Road. The compact farmyard includes a modern detached
general purpose portal frame shed ( 60’ x 35) , and hardstanding concrete area with separate road
access. The farm is bounded with perimeter stock proof fencing and mature established hedgerows.
A secondary plot of circa 4.5 acres is held at Landahussey Road, a short distance from the home farm.
Shed: 60’ x 35’ (including 35’ x 20’ Mezzanine loft), double access doors, rear stock door, provision for water
drinkers, work station with sink & hot water provision, ample lighting & sheep handling facilities.
The lands are accessed off the Glennelly Rd & Landahussey Rd.
Seldom do such desirable parcels of land with attractive dwelling & outbuildings come on the market in the
district and inspection is recommended.
Option to purchase the holding in lots :
1) Dwelling, shed, yard & adjoining circa 2.5 acre field. (shown shaded red)
2) Circa 14.8 acres of agricultural lands.
Inspection is strictly by appointment with the Agent, to whom all enquiries and offers should be made.



