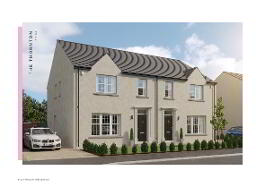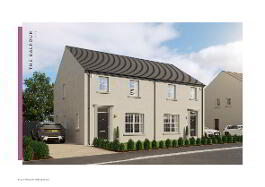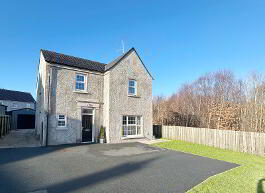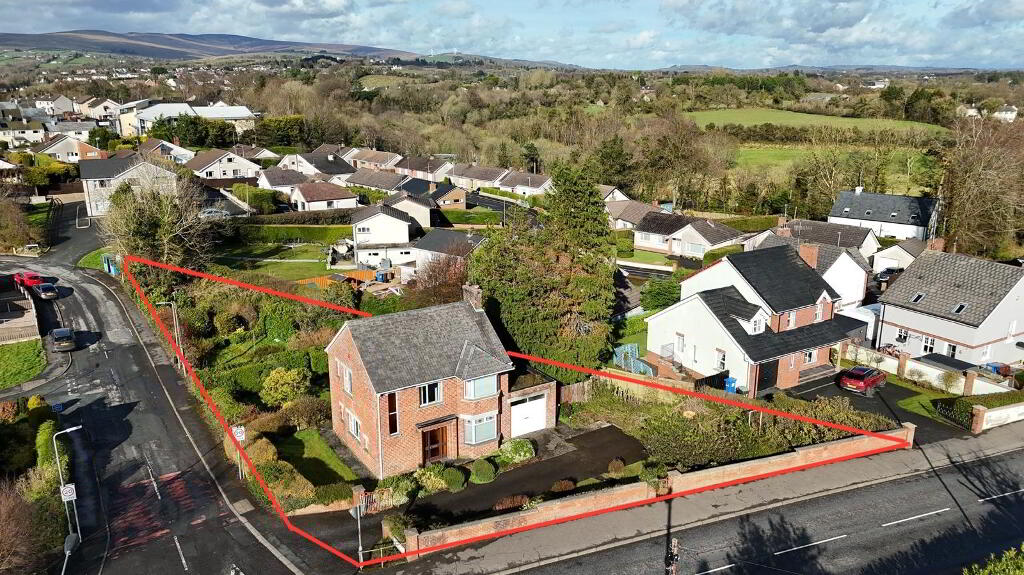
Property Search
Similar Properties
 FOR SALE
Thornton, Killybrack Meadows
Omagh
4 Bedroom Semi-detached House
Several available
£224,950
FOR SALE
Thornton, Killybrack Meadows
Omagh
4 Bedroom Semi-detached House
Several available
£224,950
 FOR SALE
Balfour, Killybrack Meadows
Omagh
3 Bedroom Semi-detached House
Several available
£202,950
FOR SALE
Balfour, Killybrack Meadows
Omagh
3 Bedroom Semi-detached House
Several available
£202,950
 FOR SALE
1 Carnalea Meadows, Seskinore
Omagh
4 Bedroom Detached House
Offers over
£219,950
FOR SALE
1 Carnalea Meadows, Seskinore
Omagh
4 Bedroom Detached House
Offers over
£219,950
"Cedarwood" 38 Hospital Road, Omagh, BT79 0DA
Key Information
Property Features
Property Description
EXCEPTIONAL DETACHED PROPERTY, GARAGE & GROUNDS
THIS SPACIOUS DETACHED PROPERTY IS SITUATED IN A MUCH SOUGHT AFTER RESIDENTIAL AREA, A SHORT DISTANCE FROM THE TOWN CENTRE & ONWARD ROAD LINKS.
• 2 RECEPTION / 3 BEDROOMS
• OIL-FIRED CENTRAL HEATING / UPVC DOUBLE GLAZED WINDOWS (PART TIMBER SINGLE)
• CONVENIENT TO TOWN CENTRE
• SPACIOUS MATURE GARDENS
• PERIOD FEATURES
• SPACIOUS GARDEN C0.4 ACRES - MAY BE SUITABLE FOR DEVELOPMENT (STP)
ACCOMMODATION:
ENTRANCE HALLWAY: 3.35 m (lp) x 3 m (wp)
CLOAKS:
LOUNGE: 4.2m (lp) x 3.65m (wp) Open fire with feature tile surround, bay window.
SITTING ROOM: 4.65m x 3.25m Oil fired range cooker, patio door to garden
KITCHEN/DINING AREA: 4.52m (lp) x 3.61m (wp) High & low level fitted kitchen units with laminate work top.
UTILITY ROOM: 3.1m x 2.1 m Provision for cooker, tile floor, door to outside
LARDER: 1.05m x 1m shelved
LANDING:
BEDROOM 1: 4.4m (lp) x 3.65m (wp) Built in closet (x2)
BEDROOM 2: 4.2m (lp) x 3.65m (wp)
BEDROOM 3: 3.35m (lp) x 3.1m (wp)
BATHROOM: 2m x 1.95m Coloured suite with bath & electric shower over
WC: 2m x 1m
CLOSET / HOT PRESS: Shelved
ATTIC:
OUTSIDE:
GARAGE: 4.85m x 3.3m - Barn doors
BOILER STORE: 3.3 (lp) x 1.65 (wp)
WC: 1.05m x 1m
*Private patio area.
* Tarmac driveway with brick entrance pillars & gates
*Gardens with mature hedging, shrub & flower beds.
*Intruder Alarm
The rear garden fronts onto McClay Park and may be suitable for development – subject to all Planning & Statutory consents. Outline Planning Approval was previously granted for a dwelling but has since expired ( ref K/2003/0915/O).
This delightful property offers spacious family accommodation in a much sought after location ,convenient to town and amenities. The house is situated on a spacious elevated corner site with mature landscaped gardens within a well located and residential area.



