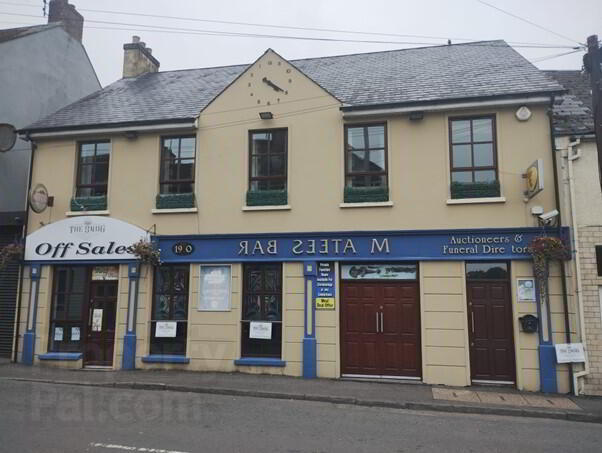
Property Search
Mcatee's Bar & Restaurant Main Street, Fintona, Omagh, BT78 2AA
Key Information
Property Features
Property Description
McAtee’s
Bar, Restaurant & Off-Sales
19-21 Main St| Fintona| Omagh | BT78 2AA
Location
McAtees occupies a prominent position on the Main Street within Fintona. The property was established as a public house in 1910 and has become an established venue in the local community.
Internal Description
The property benefits from numerous features typical of a modern bar and restaurant including large feature bar servery, seating areas (approx. 80 covers) and dedicated off-sales, with separate access. The property was the subject of a purpose rebuild, completed to a high specification in 2004.
The ground floor customer area is of an open plan nature and designed and furnished to a quirky interior, fitting of the venue with booths and long table seating, which leads to an impressive outdoor beer garden/smoking area.
Ancillary areas include customer WCs, stores and a ground floor thermostatically controlled chill room. A modern fully fitted kitchen is situated to the rear of the premises with loading facilities onto the back carpark/yard. The premises benefit from oil fired central heating and a dumbwaiter elevator leading from the kitchen to the first floor.
The first-floor accommodation comprises of a large storage area, additional toilets and office. The first floor is accessed via a separate side stairwell, which is open from the main bar area also. The area provides significant space for further hospitality development and should be able to cater for an additional circa 80 covers if desired (STP).
External Areas
The courtyard and beer garden are located immediately to the rear of the property and provide ample space. The rear service yard and carpark with direct access into the premises. Vehicular access is possible via Abbey Terrace.
The Business
McAtee’s is a privately owned and operated business with the site operating as a public house for over 110 years, with the addition of the restaurant in recent times. During this time the business has attained popularity for its food and beverage offering along with a popular live music set. The property can further provide function areas available for hire.
Further detailed information is available on request to genuine parties.
Media
McAtee’s has an established online media presence through social media outlets. McAtee’s Facebook page features over 4,500 followers. All social pages are included with the sale.
Rating
The subject property is listed in the 2025 Rating List with a Rateable Value of £. The information has been taken from the Land & Property Services website.
Viewing
For a formal viewing please contact the selling agents. Note that all viewings should be made through the agent.
Further Information
Pollock
36 High Street | Omagh | BT78 1BQ
028 8224 5440
info@pollockestateagents.com
www.pollockestateagents.com
IMPORTANT NOTICE Maps are reproduced from the Ordnance Survey Map with the permission of the Controller of H.M. Stationery Office. © Crown copyright licence, published for the purposes of identification only and although believed to be correct accuracy is not guaranteed. R A Pollock, their clients and any joint agents give notice that: 1. They are not authorised to make or give any representations or warranties in relation to the property either here or elsewhere, either on their own behalf or on behalf of their client or otherwise. They assume no responsibility for any statement that may be made in these particulars. These particulars do not form part of any offer or contract and must not be relied upon as statements or representations of fact. 2. Any areas, measurements or distances are approximate. The text, photographs and plans are for guidance only and are not necessarily comprehensive. It should not be assumed that the property has all necessary planning, building regulation or other consents and the agents have not tested any services, equipment, or facilities. Purchasers must satisfy themselves by inspection or otherwise.



