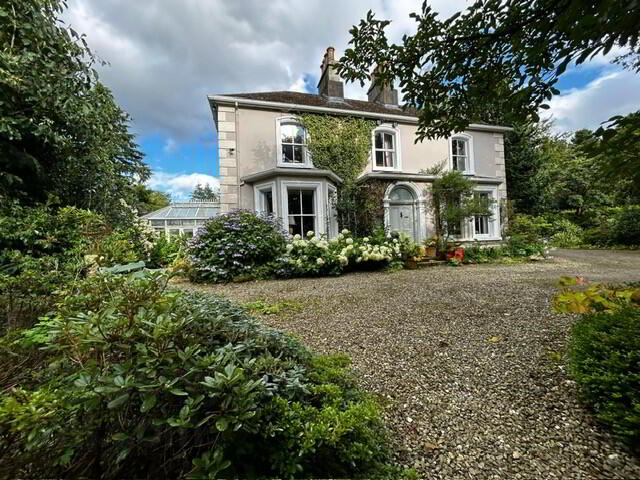
Property Search
"The Old Manse" 52 Moyle Road, Newtownstewart, Omagh, BT78 4JT
Key Information
Property Features
Property Description
- Magnificent Period Detached Family Residence
- Exceptional landscaped gardens & grounds (circa 3.2 acres)
- Beautifully Proportioned and Well Presented Accommodation
- Host of Period Features retained including Feature Fireplaces, Cornicing and Windows
- 4 Reception Rooms / 4 Bedrooms
- Oil Fired Central Heating
- Alarm System Installed
- Sweeping driveway with ample parking
- Lofted Barn & Detached Garage
- Viewing Strictly by Private Appointment
- Sale includes Mourne River Fishing Rights a popular Salmon run
Description
The ‘Old Manse’ is one of the finest Gentleman’s Residence within the area, set on an exceptional site just a short distance of the A5 Road on the edge of Newtownstewart Villlage, enjoying far reaching views down the Mourne River and countryside beyond. The original property dating to the late 1800’s has retained a host of original period features including feature fireplaces, cornicing and some original cylinder glass windows.
On the ground floor there are three formal reception rooms together with a garden conservatory, spacious open plan quality kitchen to rear as well as a large utility room and office. To the first floor there are 4 double bedrooms and family bathroom. The attached lofted barn currently provides additional storage and workspace, however could be repurposed to additional accommodation (STP).
Externally the property is approached via a sweeping gravel driveway with parking leading to magnificent and locally renowned gardens, laid in lawns with paths, patios, flower beds, mature trees and garden features.
Viewing of this exceptional property is strictly by appointment through the agent.
Accommodation
ENTRANCE PORCH: 2.53m x 2.38m Panelled Entrance Door with glazed fanlight, original Coalisland tiled floor, inner door with stained glass panels to –
ENTRANCE HALL: 4.54m x 2.38m Curved staircase to 1st floor with half landing , mahogany carved newel post & handrail, ornate spindles, wall panelling, cornice ceiling
CLOAKROOM:
DRAWING ROOM: 5.6m x4.25m Attractive feature marble fireplace with open fire, bay window, cornice ceiling, picture rail
LOUNGE: 5.6m x 4.25m Attractive feature marble fireplace with open fire, bay window, cornice ceiling,
DINING ROOM: Double glass panel doors leading hallway and conservatory, picture rail
CONSERVATORY: 6.25m x 3.55 Double doors to garden
REAR HALLWAY: Door to outside
KITCHEN/ DINING AREA : 4.55m x 3.02m High and low level fitted shaker style kitchen units with work surface, tile upstand, Rayburn oil fired range cooker, provision for cooker, stainless-steel sink unit, extractor fan, tile flooring, wall panelling , unobstructed windows views over River and Countryside
UTILITY ROOM: 3.60m x 3m High and Low Level units, stainless steel sink unit, provision for washing machine, ducked tumble dryer, tiled floor
WC:
OFFICE: 4.1m x 3.2m
GALLERY LANDING: Feature window, cornice ceiling
BEDROOM 1: 4.52m x 4.25m Bay window, cornice ceiling, picture rail
BEDROOM 2: 4.52m x 4.20m Bay window, cornice ceiling, picture rail
BEDROOM 3: 4.55m x 3.10m
BEDROOM 4:3.40m x 2.56m Built in cupboard.
BATHROOM: 3.40m x 1.80m Coloured suite with bath, mixer taps, separate shower enclosure with overhead electric shower, WC, wash hand basin with vanity unit, partial wall tiles
LINEN CLOSET:
OUTSIDE :
ATTACHED BARN: 6.92m x 4.10m Arched double doors to garden
LOFT: 14.80m x 4.10m
GARAGE: 5.45m x 5.2m Twin Remote & manual roller doors.
TOOL SHED: 4.16m x 1.86m roller shutter door.
CANOPY:
DOG PEN:
GREENHOUSE: 6.10m x 3.66m
*All measurements are taken at the longest point by widest point*
GARDENS
The exceptional mature gardens and grounds extend to the Mourne River and have been carefully developed over many years . The gardens are locally renowned and the subject of an annual open garden with many delightful flowers, shrubs and mature trees. Meandering pathways lead to a forest area with natural waterway and timber bridges over. Fishing rights reserved on the Mourne River - a popular salmon run are included with the sale.



