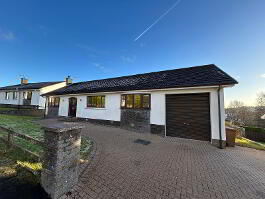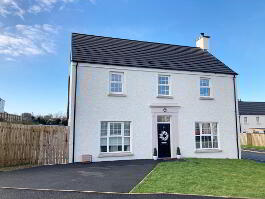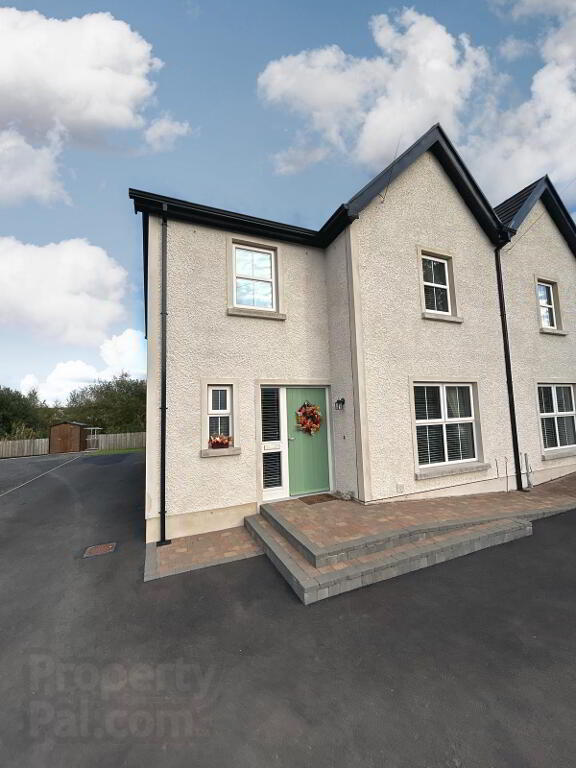
Property Search
3 St Julians Meadows, Omagh, BT79 7FU
Key Information
Property Features
Property Description
EXCELLENT SEMI-DETACHED HOUSE
THIS EXCELLENT SEMI-DETACHED HOUSE IS SITUATED IN A POPULAR RESIDENTIAL AREA WITHIN AN EXCLUSIVE CUL-DE-SAC DEVELOPMENT OF 4 HOMES, JUST OFF THE ST JULIANS ROAD, A SHORT DISTANCE FROM OMAGH TOWN CENTRE.
•1 RECEPTION ROOM / 3 BEDROOMS - MASTER ENSUITE
• PVC TRIPLE GLAZING / GAS FIRED CENTRAL HEATING
• OPEN PLAN KITCHEN / DINING
•SOUGHT AFTER LOCATION
• POPULAR & CONVENIENT LOCATION CLOSE TO LOCAL AMENITIES
ACCOMMODATION:
ENTRANCE HALL: 4.90m x 1.80m feature panel staircase with storage under, glass panel door to kitchen, tile flooring
W.C: 1.70m x 1.30m white suite, heated towel rail, tile flooring
CLOAKS:
LOUNGE: 5.80m x 3.60m Fitted Multi fuel Stove with hearth & feature beam over., laminate Flooring
KITCHEN/ DINING AREA: 4.88m x 3.35m High- and low-level fitted units with solid quartz work surface, integrated electric oven & hob, extractor fan, integrated fridge freezer, integrated dishwasher, tile flooring, partially tiled walls, downlighters
UTILITY ROOM: 3.35m 1.75m x Shaker Style Units, stainless steel sink unit, provision for appliances, rear door.
Other:Oak internal doors, mains smoke detector.
LANDING:Feature stair window, Airflow unit, carpet flooring
BEDROOM 1:4.70m x 3.57m Built in closet, laminate flooring
ENSUITE: 1.80m (lp) x 1.80m (wp) White Suite with quadrant pod mains shower, heated towel rail, tile flooring
BEDROOM 2:3.58m x 3.30m Laminate flooring
BEDROOM 3:3.20m x 2.80m Laminate flooring
BATHROOM:3.28m x 3.20m White suite with bath & separate pod shower unit, heated towel rail, tile flooring
ATTIC:
OUTSIDE:
Ample parking on tarmac driveway.
Outside Water Tap.
Level Lawn to rear with additional parking area, external lighting.
This recently constructed property has been completed to a high specification, impeccably maintained and decorated making this an ideal family home.





